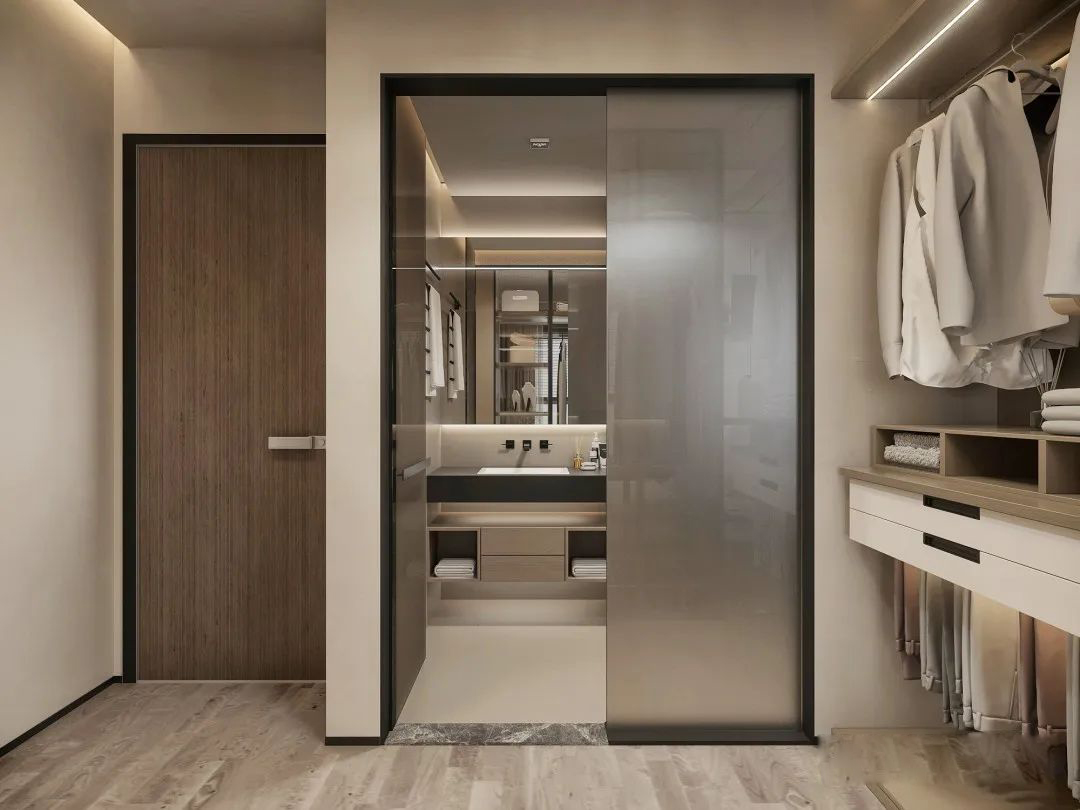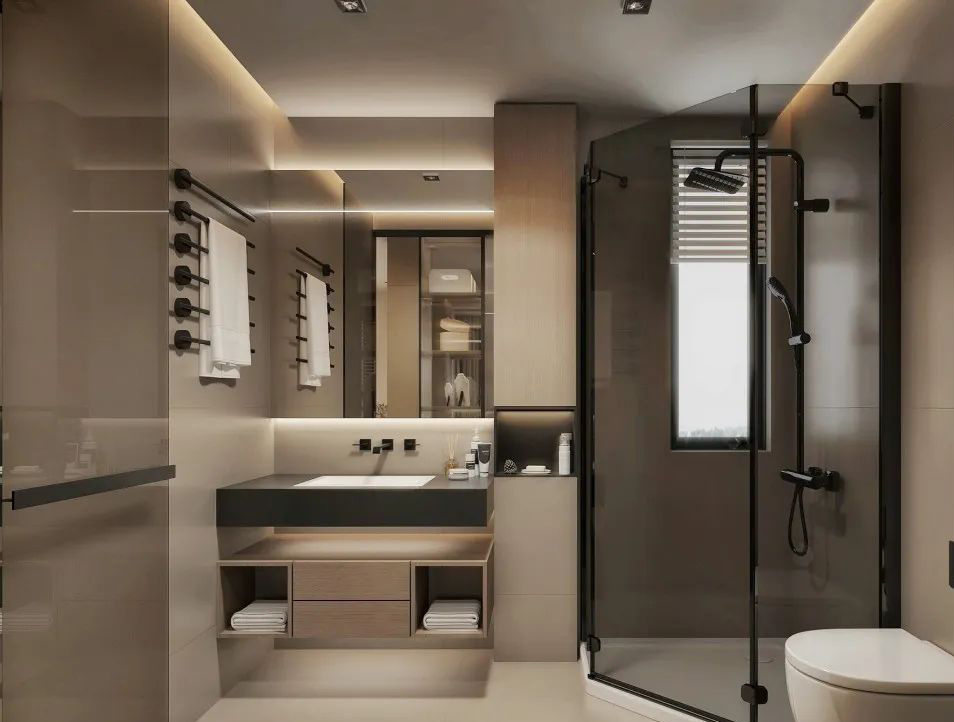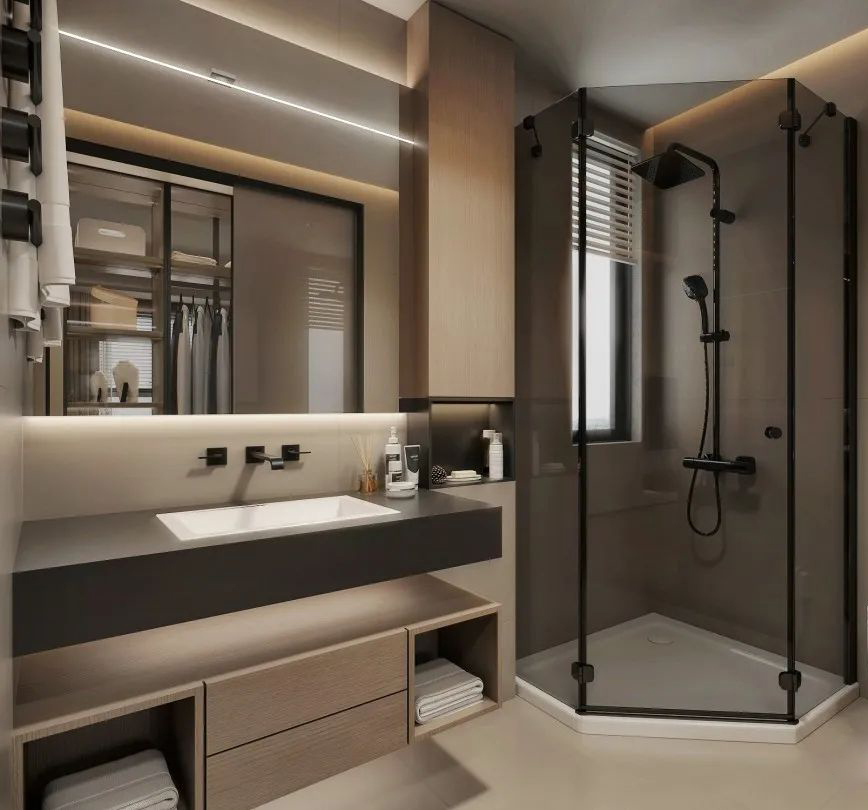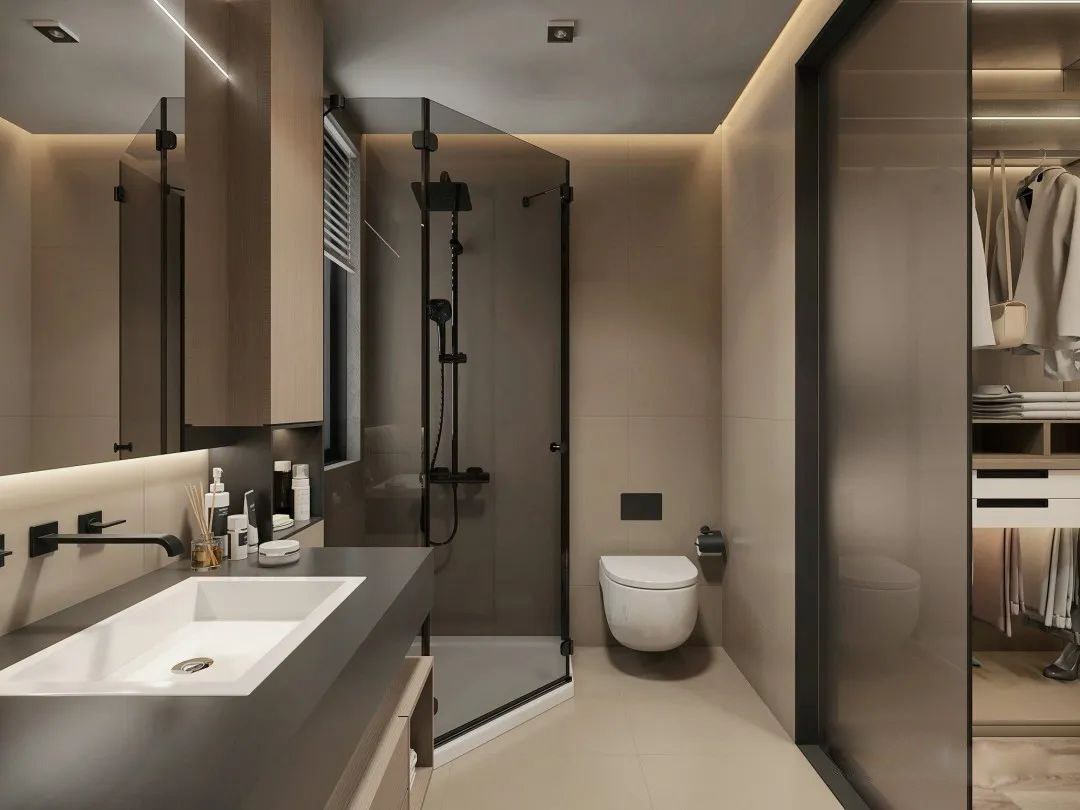When it comes to designing a bathroom, there are numerous elements to consider, from the layout to the color scheme to the fixtures and storage options. One key aspect of bathroom design is the selection of storage solutions, such as medicine cabinets, floating vanities, and bathroom wall cabinets with mirrors. These elements not only provide practical storage space but also contribute to the overall aesthetic of the bathroom. Here are some design ideas for incorporating these storage options into your bathroom.
The designer created a bespoke bathroom design near the master bedroom dressing room, tailored to the homeowner’s needs. This included a medicine cabinet and floating vanity, providing a convenient space for the female homeowner to freshen up after work. The overall color scheme complements the house’s design, evoking a luxurious atmosphere. The irregular semi-open bathroom cabinet offers ample storage, while the double-opening mirror cabinet caters to both washing and storage needs. Customized hanging rods maximize wall space for easy towel access. The bathroom features a two-part separation, keeping the floor dry by separating the toilet, washing, and shower areas.
In this case the designer use the medicine cabinets, which is a classic storage solution for bathrooms, offering a convenient way to keep essential items such as medications, toiletries, and first-aid supplies organized and easily accessible. When selecting a medicine cabinet, consider the style and finish that will complement the overall design of your bathroom. For a modern and sleek look, opt for a recessed medicine cabinet with a mirrored door. This type of cabinet blends seamlessly into the wall, creating a clean and uncluttered appearance. Alternatively, a surface-mounted medicine cabinet with a decorative frame can add a touch of elegance to the space.
The clients for this project are a couple of fashion designers who pursue a refined lifestyle. Their requirements for the bathroom are: a minimalist design and smart, convenient usage. The overall color scheme of the bathroom is white, with a combination of marble countertops and green storage cabinets, creating a stylish and minimalist yet high-quality feel. The toilet area features a smart toilet, with the switch buttons on the wall above controlling the toilet and water outlet, making the use and cleaning of the toilet more convenient. The toilet is designed to be suspended, leaving no dead corners for hygiene. Overhead cabinets are installed to maximize every inch of space, significantly enhancing storage capacity. A glass partition is used to separate the shower area from the toilet area. Niche shelves are set in the shower area for the convenience of the homeowners to access shampoo, shower gel, and other items while showering. Floating vanities are another popular choice in modern bathroom design. These vanities are mounted to the wall, creating a sense of openness and spaciousness in the room. In addition to their aesthetic appeal, floating vanities also offer practical benefits, such as easy cleaning and the ability to customize the height to suit your needs. When incorporating a floating 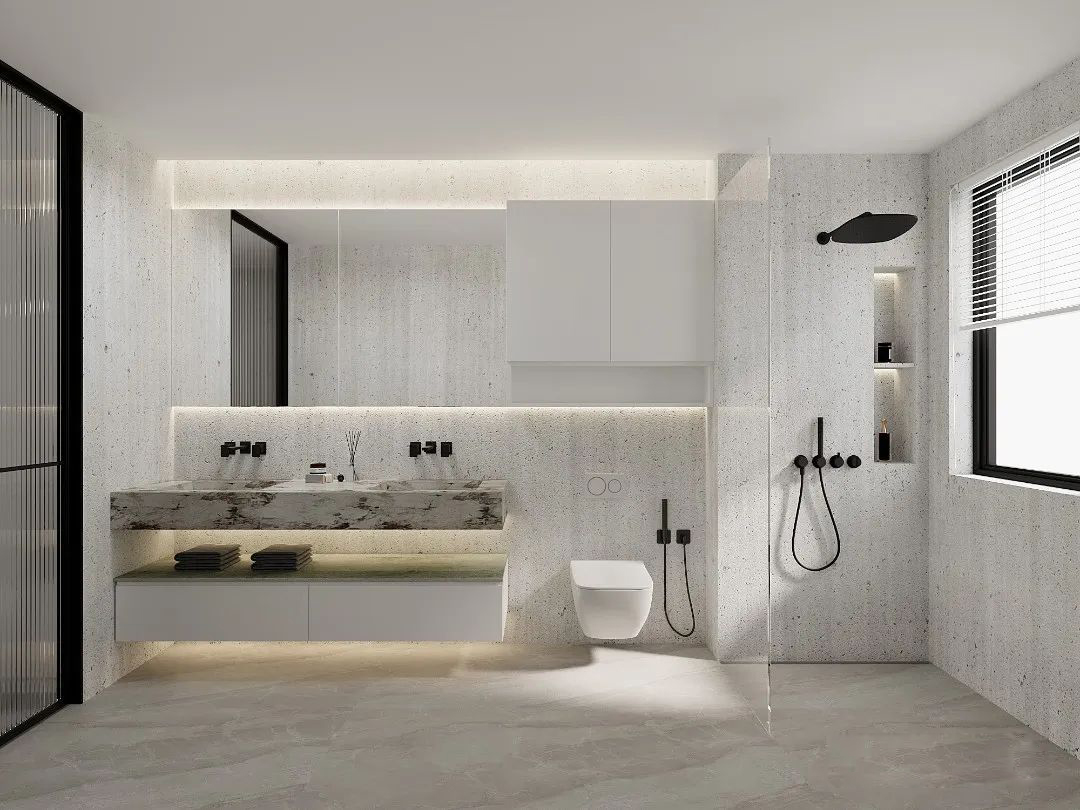
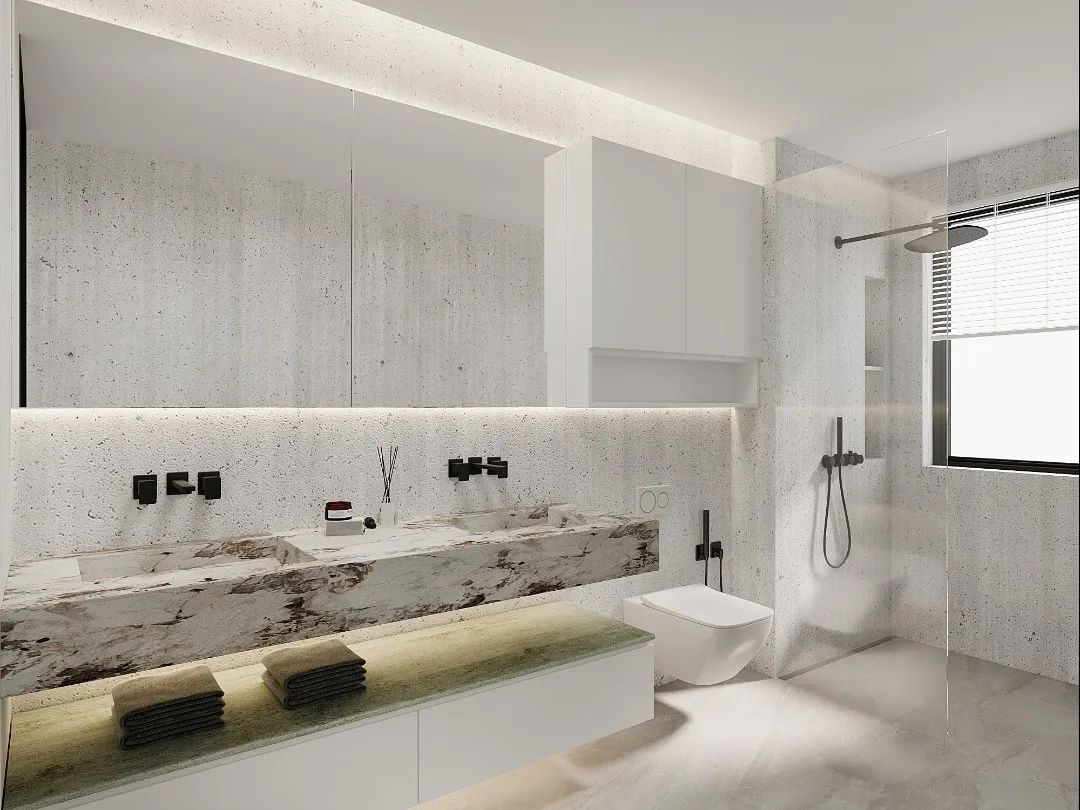
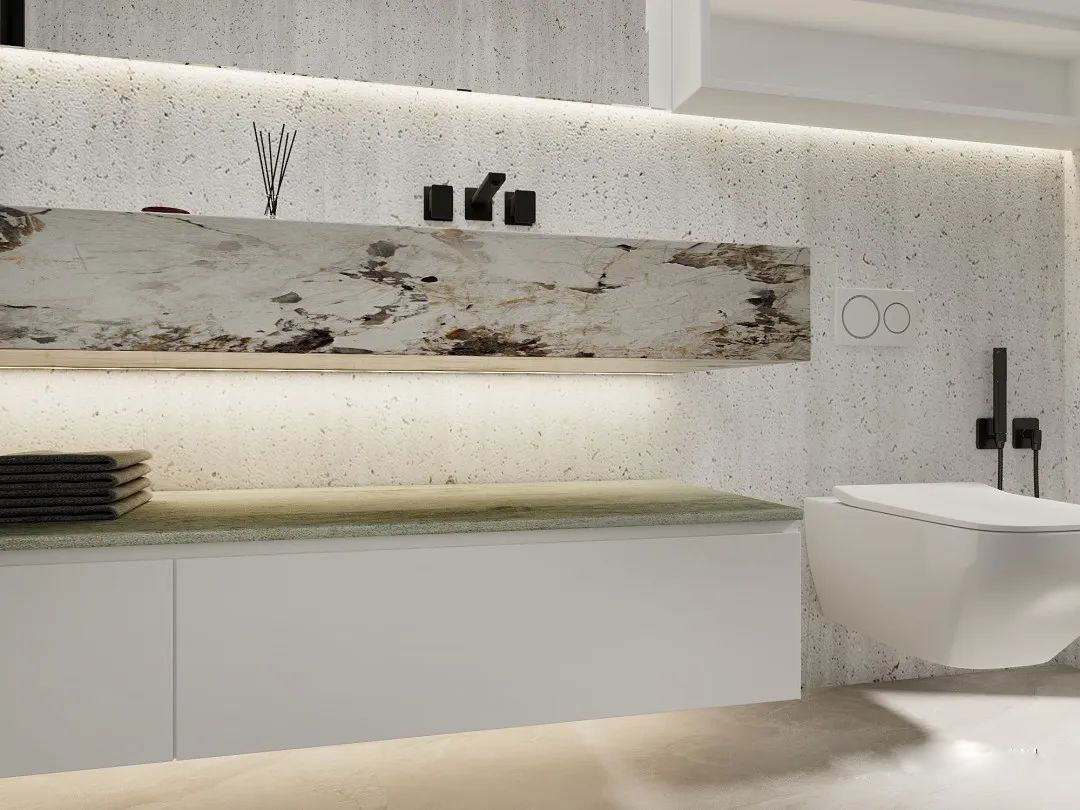
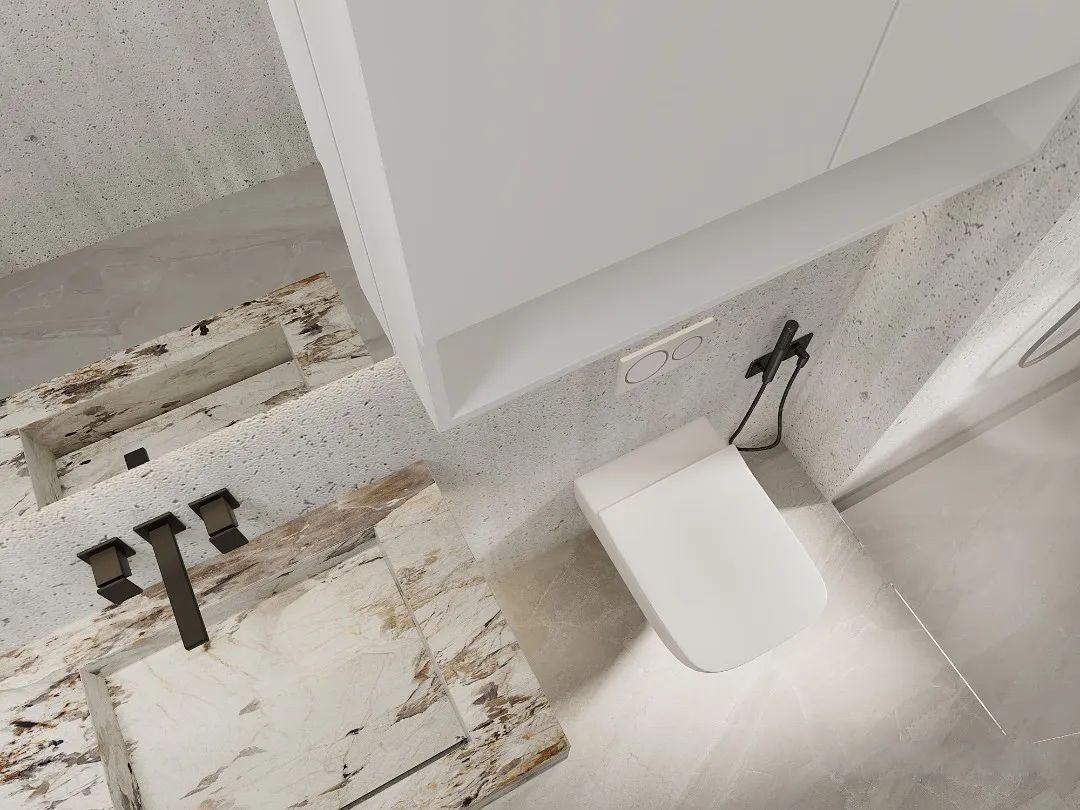 Create a dedicated washing area for the female homeowner outside the bathroom, the overall design follows a creamy style, creating a warm and comfortable atmosphere, allowing the female homeowner to unwind after a day of work. The built-in wall cabinet is both beautiful and practical, with a sink designed to prevent splashing, making washing more comfortable. The marble countertop is easy and quick to clean. The hairdryer, towels, and other items are stored on the two side walls, making the space appear tidy and orderly. The suspended cabinet design fully utilizes the lower space for placing laundry baskets and trash cans, making it convenient for the homeowner to wash and change clothes.
Create a dedicated washing area for the female homeowner outside the bathroom, the overall design follows a creamy style, creating a warm and comfortable atmosphere, allowing the female homeowner to unwind after a day of work. The built-in wall cabinet is both beautiful and practical, with a sink designed to prevent splashing, making washing more comfortable. The marble countertop is easy and quick to clean. The hairdryer, towels, and other items are stored on the two side walls, making the space appear tidy and orderly. The suspended cabinet design fully utilizes the lower space for placing laundry baskets and trash cans, making it convenient for the homeowner to wash and change clothes. 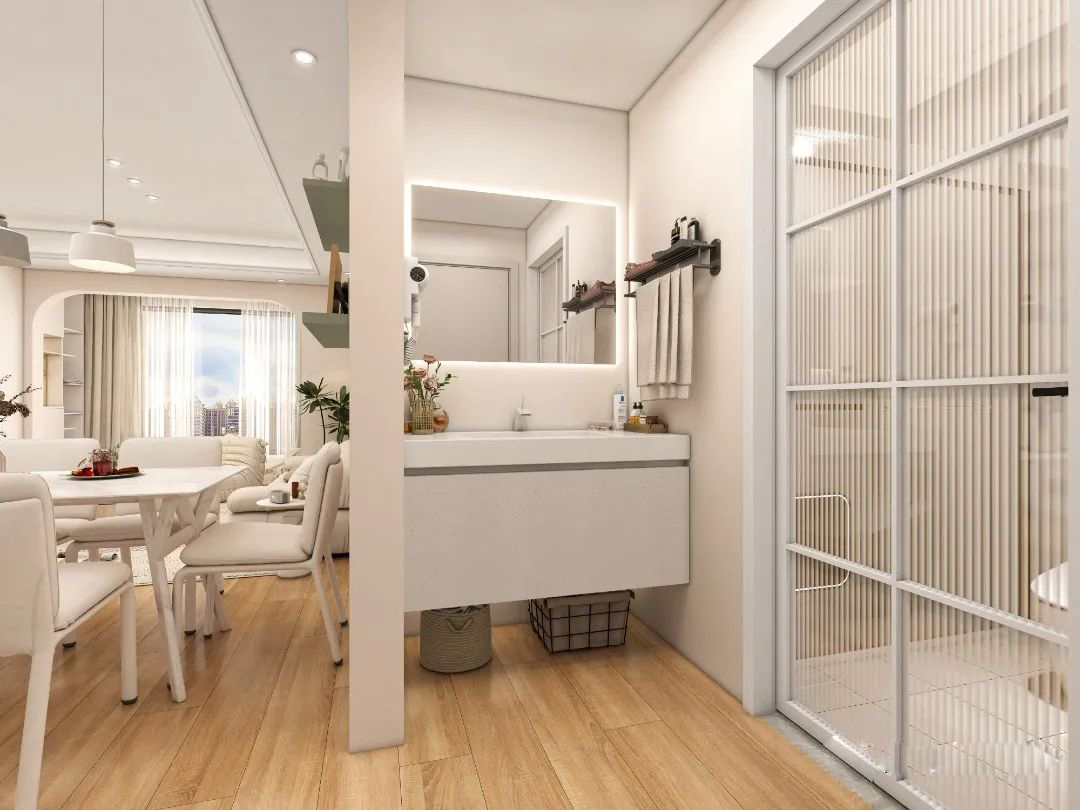
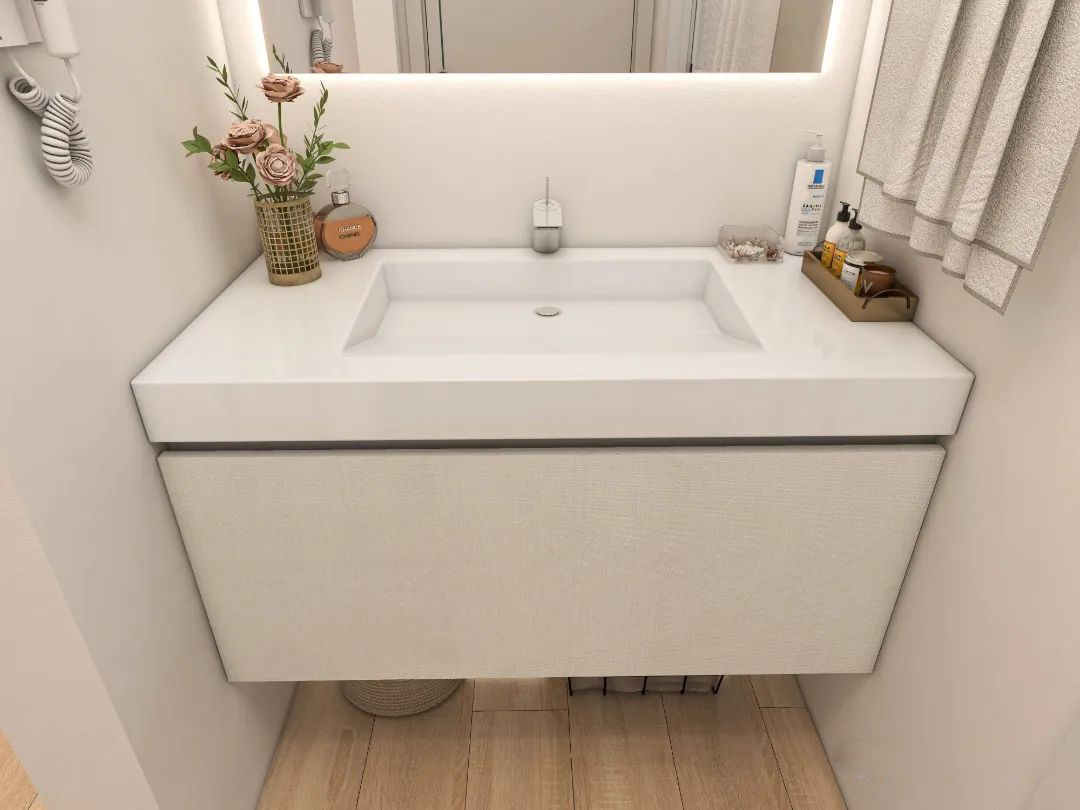
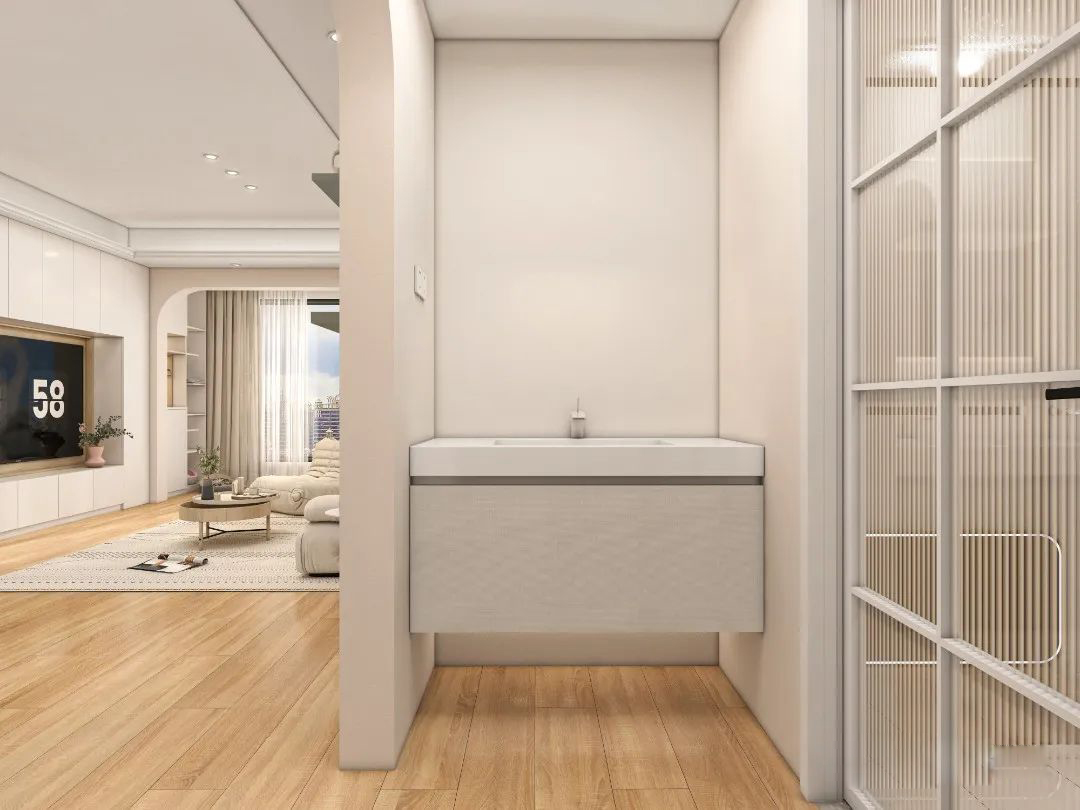 The walls and floors of the bathroom are tiled, with a classic black and white combination, creating a simple and elegant atmosphere. The layout is of type II, with one side for the washing area and the other side for the toilet and shower area, leaving plenty of space for movement. Semi-open storage cabinets are embedded around the beams and columns, complemented by wall panels, providing a place for toiletries, towels, etc., while also being very convenient to access.
The walls and floors of the bathroom are tiled, with a classic black and white combination, creating a simple and elegant atmosphere. The layout is of type II, with one side for the washing area and the other side for the toilet and shower area, leaving plenty of space for movement. Semi-open storage cabinets are embedded around the beams and columns, complemented by wall panels, providing a place for toiletries, towels, etc., while also being very convenient to access. 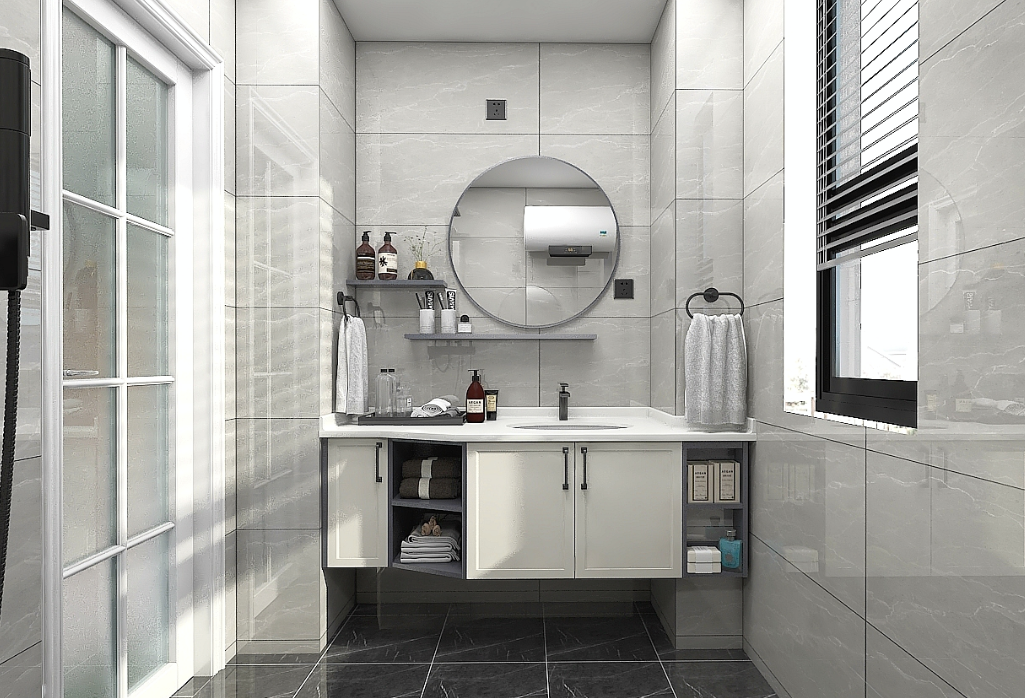
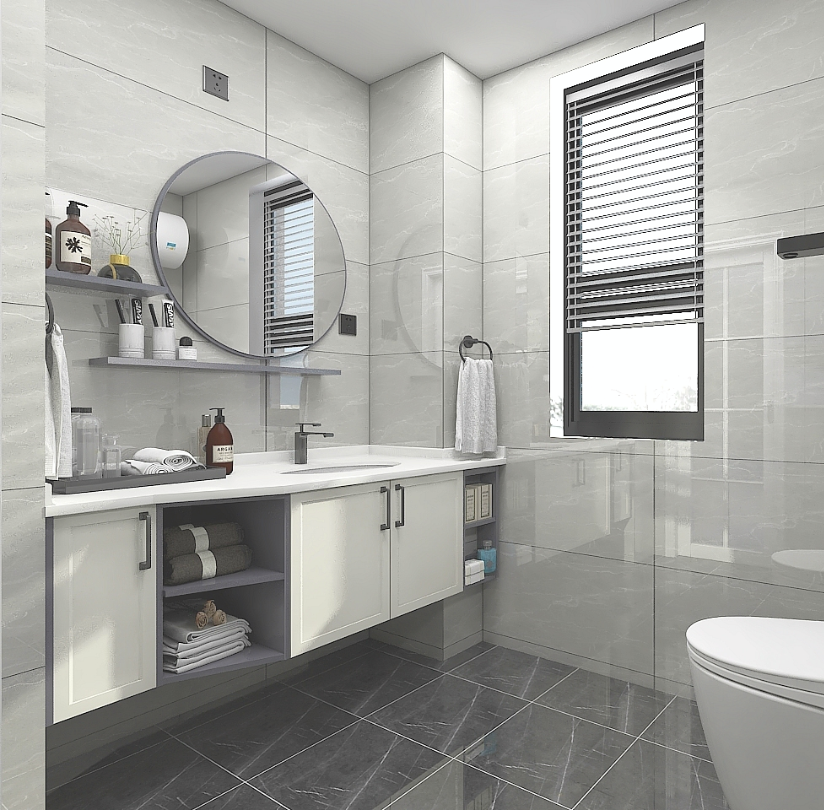
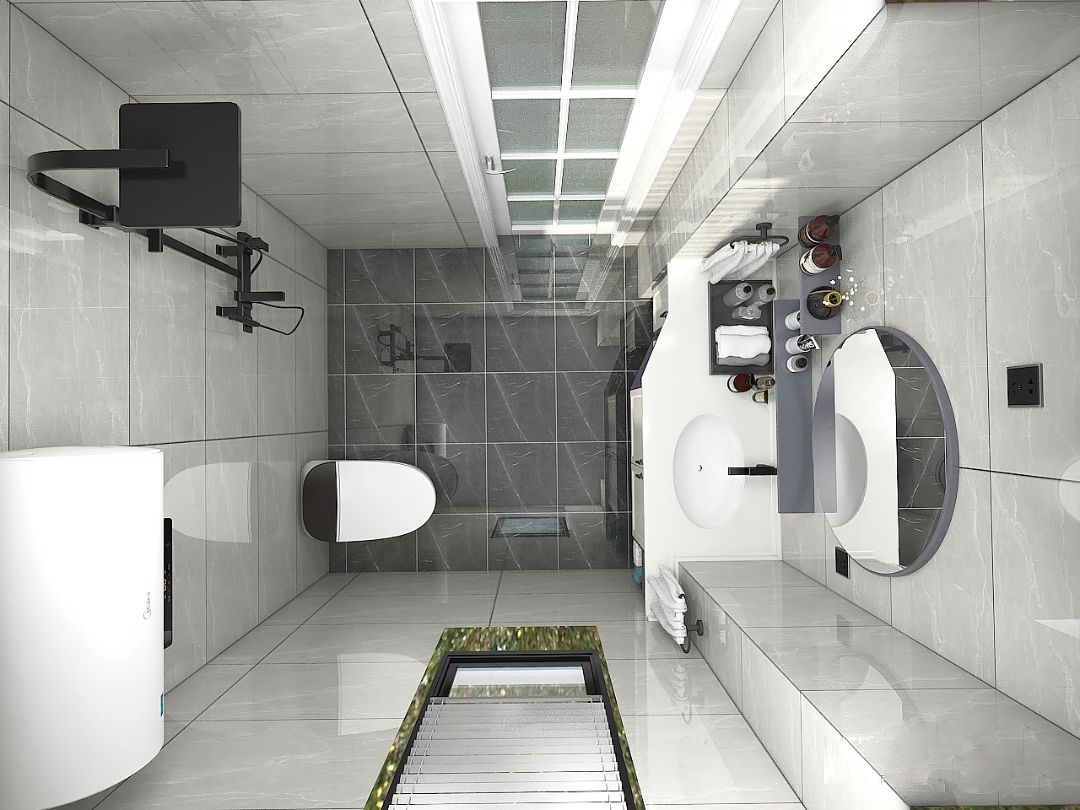 The bathroom adopts a U-shaped layout, utilizing the recessed space to customize irregular storage cabinets, with a built-in washing machine below, ensuring a clean and orderly space without occupying the activity area. Two custom washbasins are installed against the wall for the convenience of simultaneous use by family members. On the other side, the combination of bathtub and shower creates a bathing area, greatly alleviating the awkwardness of toilet use during peak times. The use of a glass door partition for wet and dry areas makes bathroom use more comfortable and safe, while also increasing visual spaciousness. Combined with the blue and white wall design, it provides a fresh and lively visual experience.
The bathroom adopts a U-shaped layout, utilizing the recessed space to customize irregular storage cabinets, with a built-in washing machine below, ensuring a clean and orderly space without occupying the activity area. Two custom washbasins are installed against the wall for the convenience of simultaneous use by family members. On the other side, the combination of bathtub and shower creates a bathing area, greatly alleviating the awkwardness of toilet use during peak times. The use of a glass door partition for wet and dry areas makes bathroom use more comfortable and safe, while also increasing visual spaciousness. Combined with the blue and white wall design, it provides a fresh and lively visual experience. 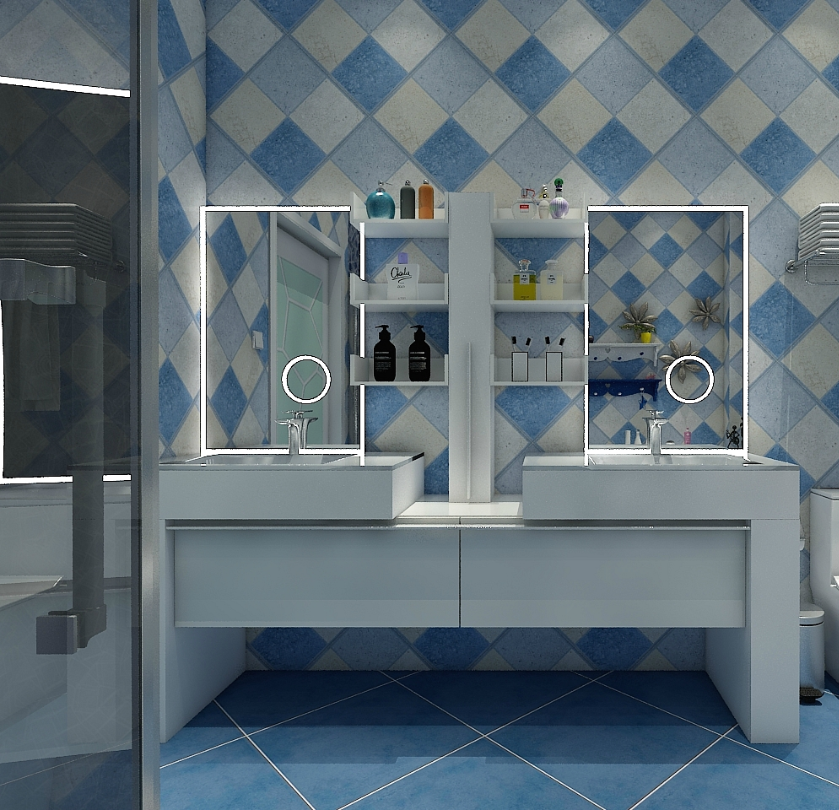
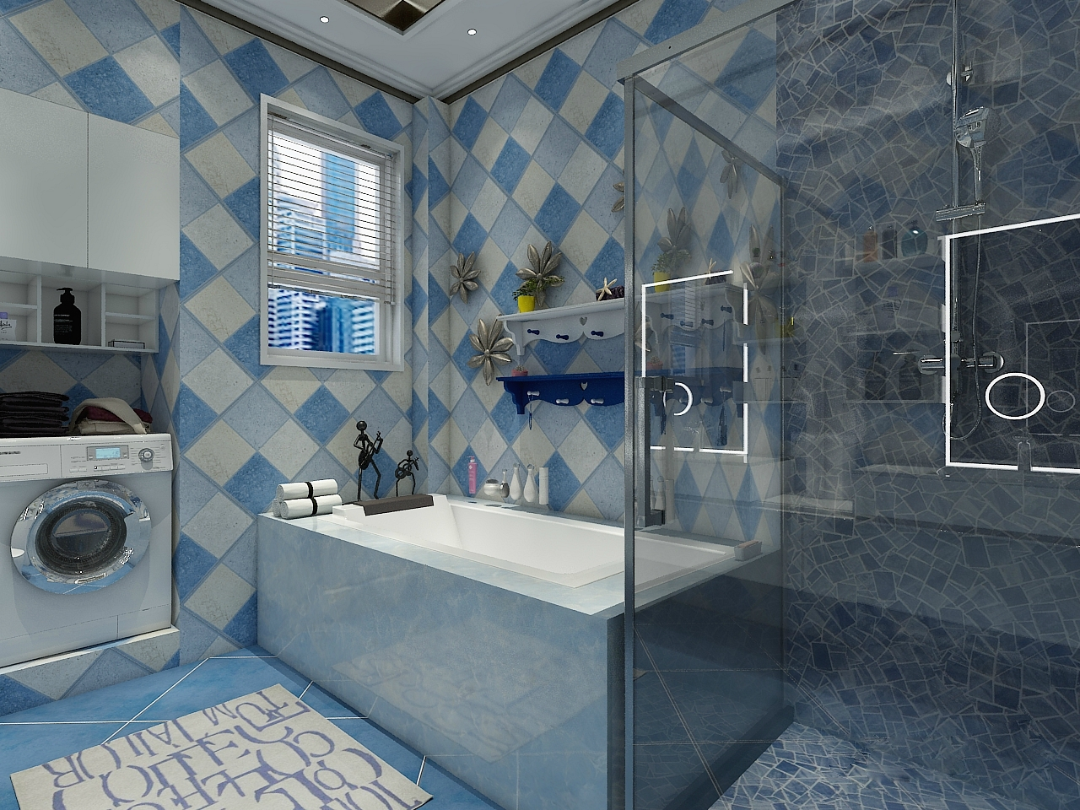
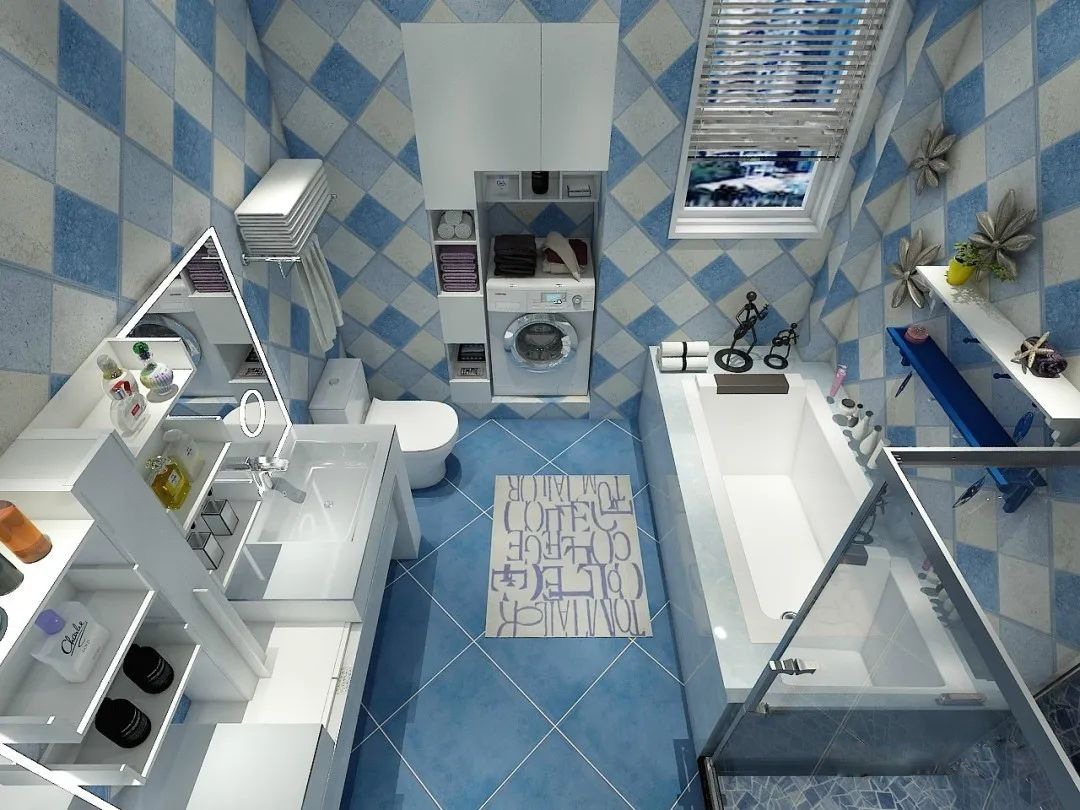
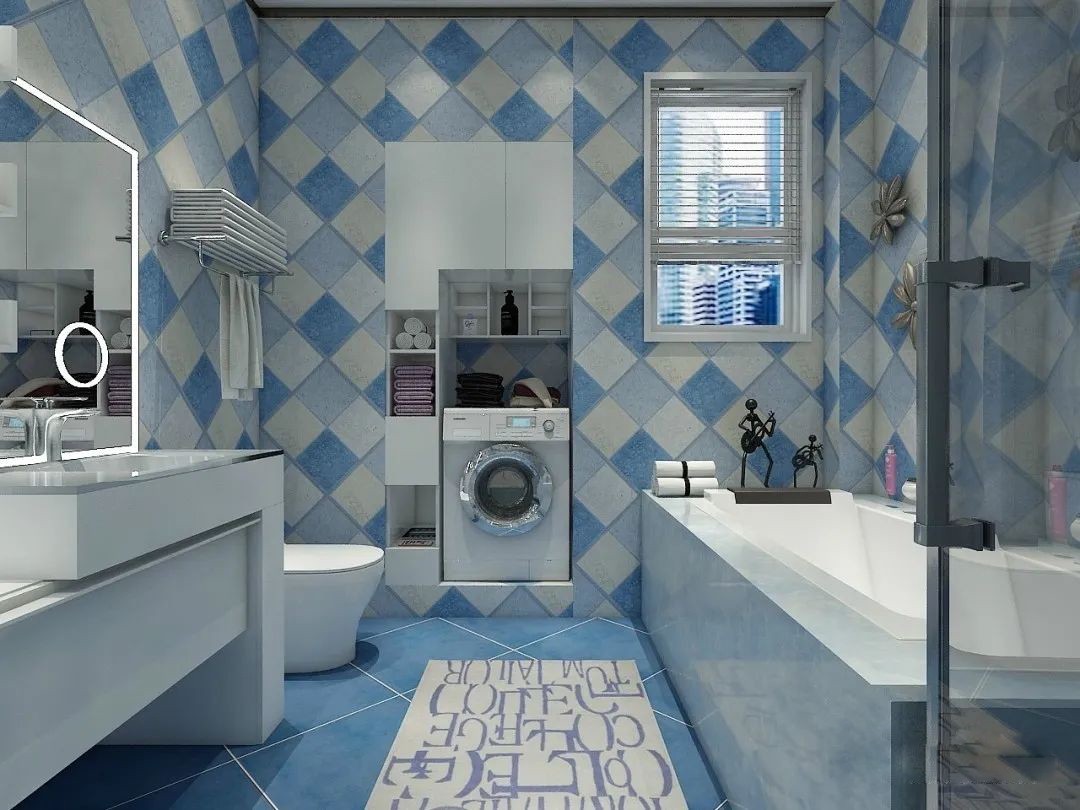
Whether you prefer a modern, minimalist look or a more traditional design, there are numerous options available to suit your preferences and create the perfect bathroom design.
Post time: Jun-22-2024

